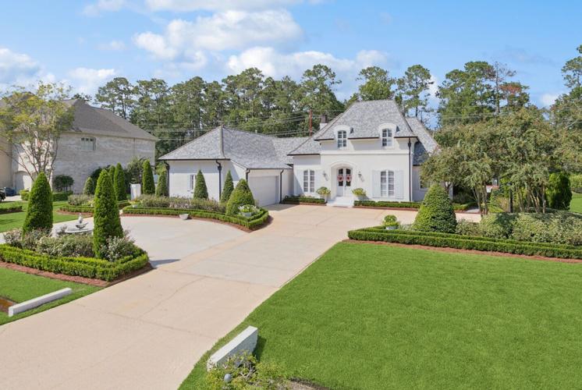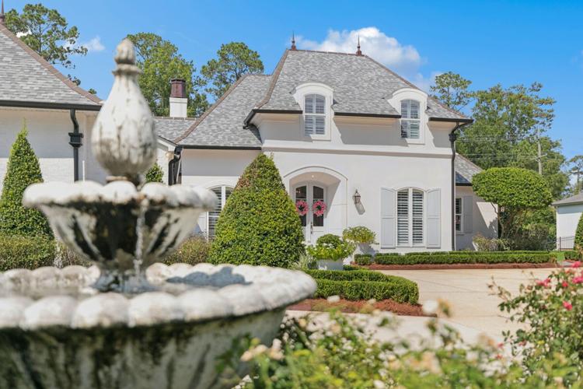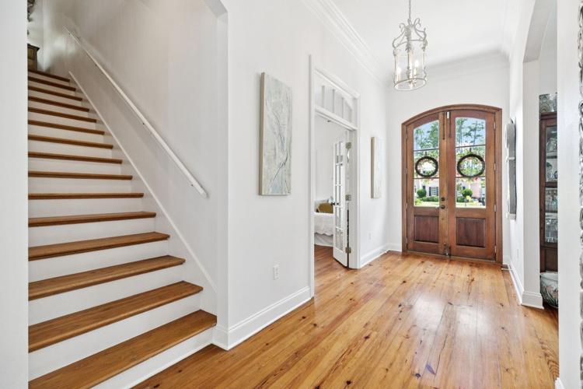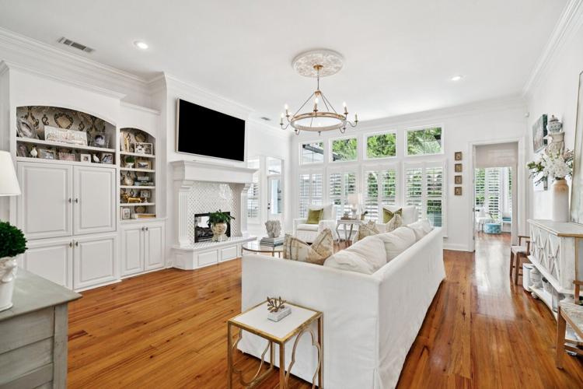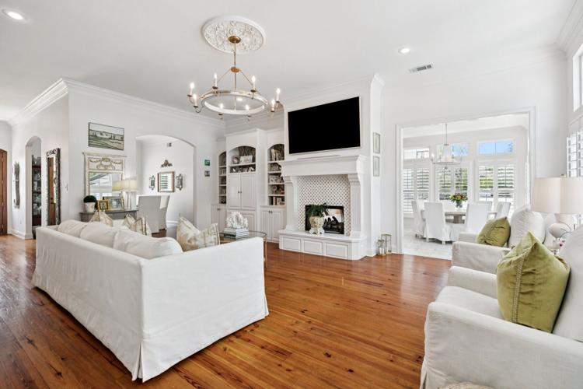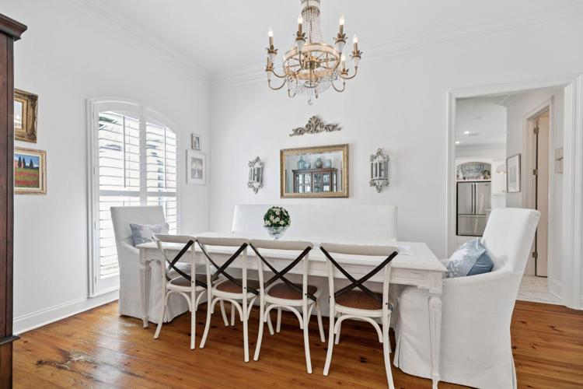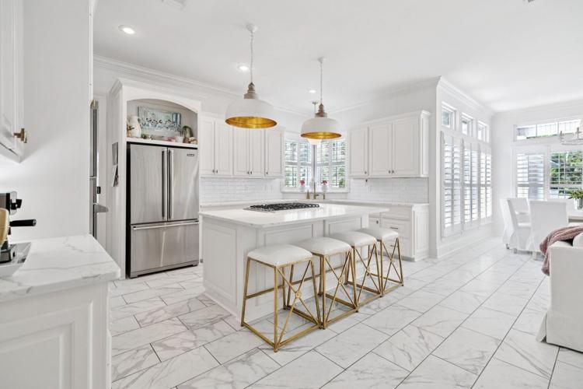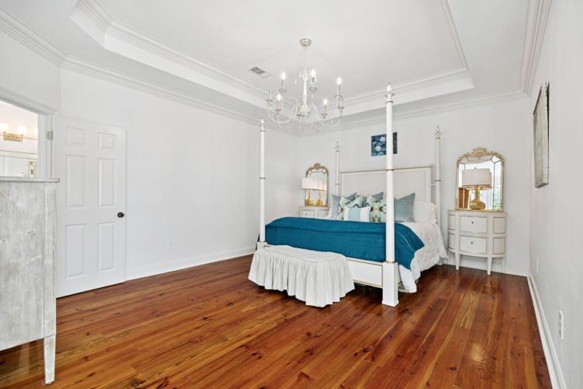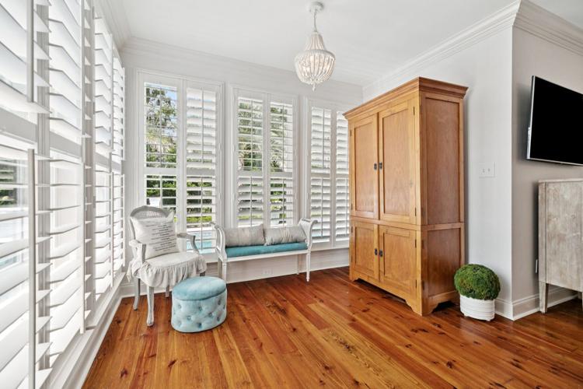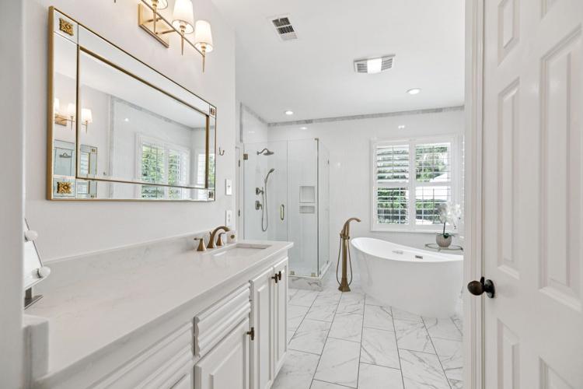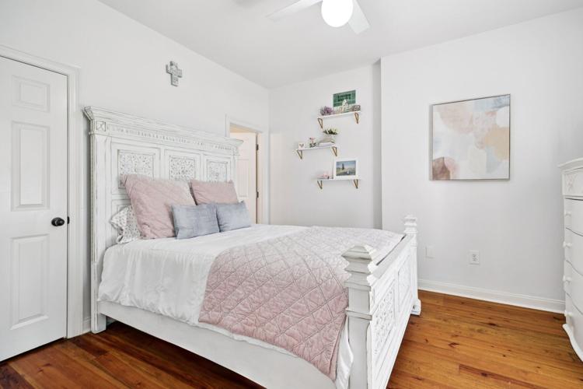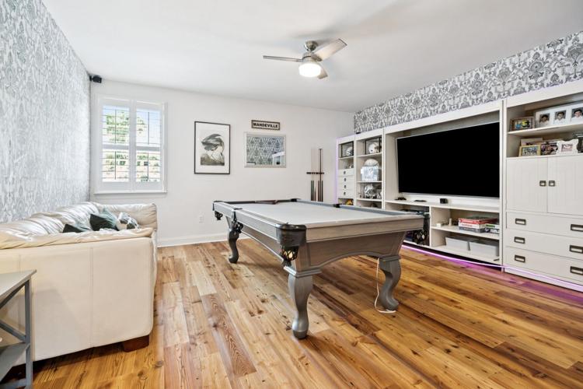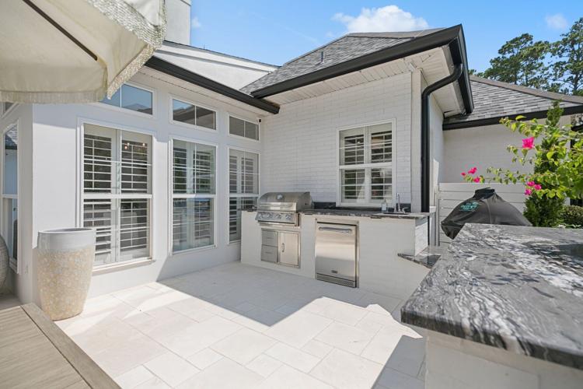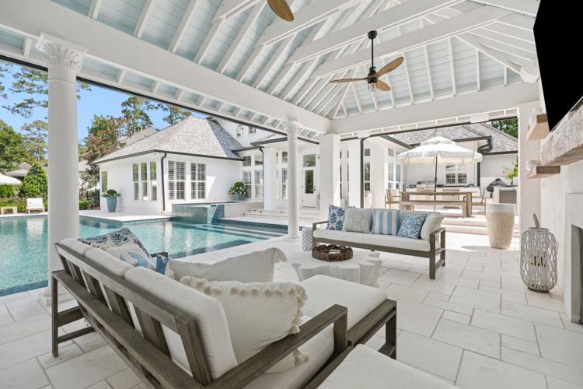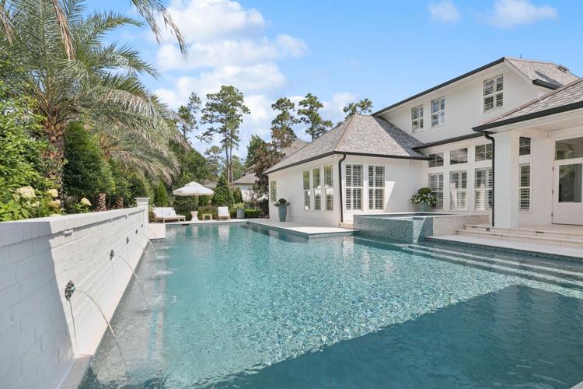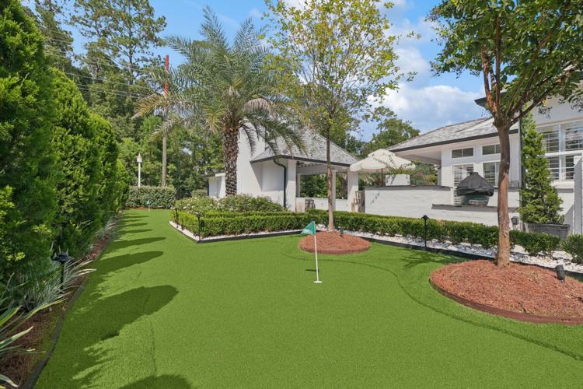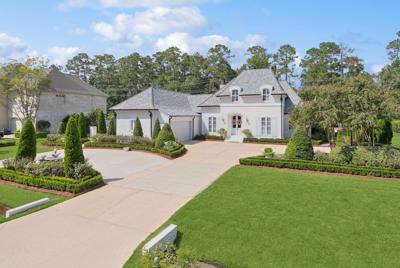In one of Mandeville's most sought-after sectors, a prime example of French country elegance sits with beaucoup amenities and a feeling that evokes the name of the gated community: The Sanctuary.
At 43 Cardinal Lane, the six-bedroom, four-bath home is more than 4,600 square feet of sanctuary on almost a half-acre lot, blending a vintage European flair with contemporary style and ease of living, all for $1.85 million.
Located within easy distance of major thoroughfares like Causeway Boulevard and La. 22, the home rests in a section of St. Tammany Parish that still exudes the pastoral atmosphere that has been the calling card of the northshore.

An Old World-style fountain is part of the manicured landscaping around the home in The Sanctuary in Mandeville.
Manicured beds frame a generous auto court in front of the house, with water features and a strong semblance to French gardens.
An arched front doorway, mimicked by flanking windows with matching shutters, leads into the home through a pair of glass-topped doors.

Heart of pine floors stretch throughout the primary spaces of the home, including the treads on the stairs to the upper floor.
Inside, heart of pine floors flow freely throughout the main public areas. To the right, a home office occupies a spot behind French doors with an arched glass transom. Built-in storage provides discrete space for supplies. The room could easily serve as an additional bedroom.

The formal dining room has access to the kitchen via a side hall. A large window provides plentiful natural light for the distinctive dining space.
Across the hall, a large arched floor-length window provides warm light to the dining room, accessible through a matching arched opening. Another opens into the home's great room. Access is also available to the kitchen.

The great room of the home is brightly lit by a wall of windows that overlook the back yard.
Past the stairs leading up to additional bedrooms, the great room of the home is a gleaming space anchored by a two-sided fireplace with glazed white and gold tiles and a pronounced mantel. Built-in cabinetry provides open shelving and cabinets for equipment and additional storage. Across the back, a wall of windows looks out over the rear landscape.

The fireplace is a two-sided affair that opens to the great room and into the combination kitchen, sitting room and breakfast room. Through the arch at the left is the formal dining room.
Past the fireplace, an arched opening leads into a bright tile-floored breakfast room that shares the fireplace and has two walls of windows overlooking the back and side yards.

A central island is the focus of the kitchen, with seating for four while the chef prepares meals on the professional-grade stove.
The kitchen, open to the breakfast room (large enough for a sitting area), captures many of the home's signature elements, including the prevalent arches, abundance of windows and gleaming details that include a substantial island with seating and cooking. Stainless appliances counterbalance the elements of gold spotted throughout the room, creating a clean image. Access to a powder room is located close by, as is an additional bedroom with an en suite.

The trayed ceiling of the sleeping chamber in the primary suite adds visual interest and expands the space.

A sitting area framed by walls of windows is a clever spot for reading and relaxation.
The primary suite of the home, along the back opposite the kitchen, is centered on a large sleeping chamber with trayed ceiling and rich wood floors. A sitting area takes advantage of the plentiful windows along the back and side, making it a prime nook for reading or relaxation.

Evoking the feeling of a European spa, the primary bath is a tiled territory of generous counters, an oval soaking tub and a glass-walled shower.
With overtones of fine European spas, the primary bath features an oval soaking tub nestled under a pair of windows, while the shower has two walls of glass to let in natural light. The gold touches of the kitchen reappear in the fixtures of the room.

Four bedrooms are located on the first floor of the house, while two are located upstairs with a den and office.
Two additional bedrooms are located on the first floor as well and share a Jack and Jill bath.

An upstairs den is a family-friendly space with cabinetry and room for gathering and games.
Upstairs are two more bedrooms, along with a den and an office space.

Splash into fun in this gunite pool that has both chiller and heater for year-round aquatic enjoyment
Outside, a 50-foot gunite pool (with chiller and heater) serves as the focal point. A hot tub adds to the aquatic adventures and provides great seating for the area.

A cabana is a great spot for conversation, cocktails and culinary exploration in the back yard of the home.

An outdoor kitchen makes dining al fresco easy.
Speaking of seating, a cabana with fireplace and entertainment electronics is located at the end of the pool, providing a covered area picture-perfect for al fresco dining, made easy by the outdoor kitchen located just steps away.

With practice, a hole-in-one is as easy as walking out the back door to this putting green behind the pool.
And for those not inclined to dive away, how about puttering away on the custom putting green?
The exteriors are also "lightscaped" in the front and backyards for evening enjoyment.
The home is listed by Kristen Simpson, of Keller Williams Realty Services, (504) 343-8238.

